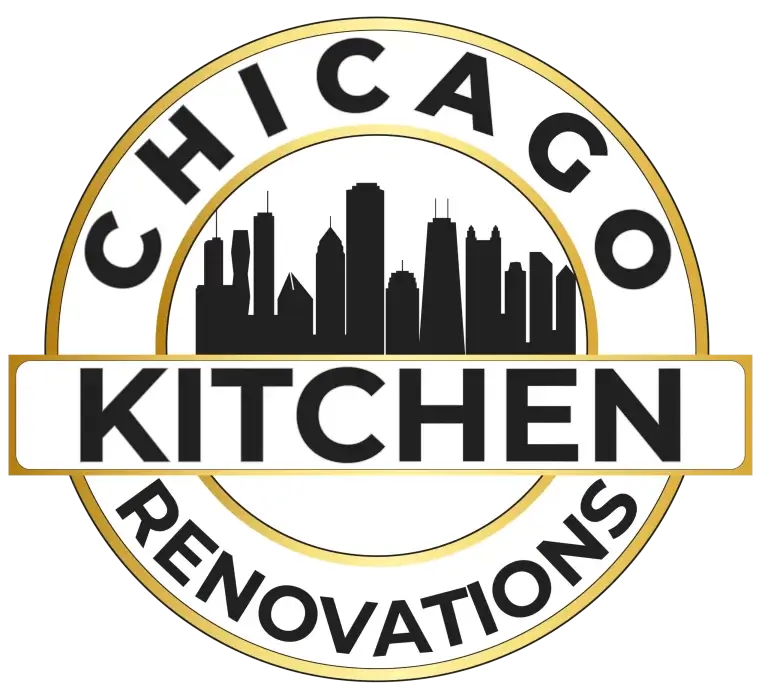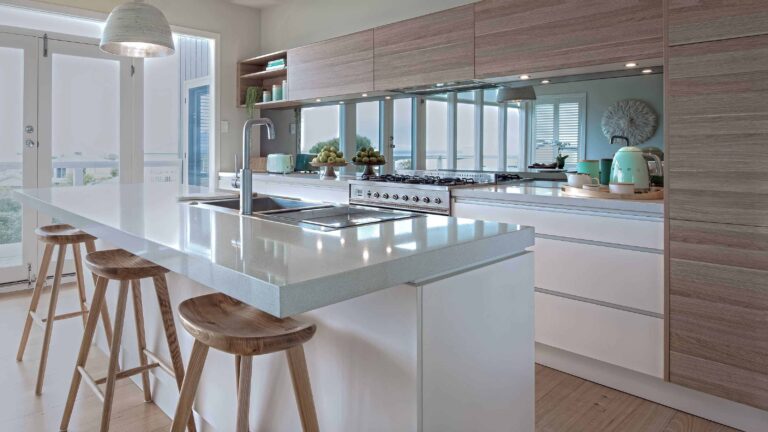Planning a kitchen remodel is an exciting endeavor, but it can also be overwhelming. Whether you’re upgrading for a modern look, increasing functionality, or boosting your home’s value, a successful kitchen remodel requires careful planning and execution. This comprehensive guide from Chicago Kitchen Renovations will walk you through the steps to achieve the kitchen of your dreams.
Why Choose Chicago Kitchen Remodeling?
Chicago kitchen remodeling offers unique advantages, including access to top-quality materials, experienced professionals, and a range of design options that cater to diverse tastes and preferences. Our city is known for its architectural beauty and innovative design, making it the perfect place to create a stunning kitchen.
The Benefits of Remodeling Your Kitchen
Remodeling your kitchen comes with numerous benefits, including:
- Increased Home Value: A modern, updated kitchen can significantly boost your home’s resale value.
- Improved Functionality: Tailor your kitchen layout and features to better suit your cooking and lifestyle needs.
- Energy Efficiency: Upgrade to energy-efficient appliances and fixtures to reduce utility costs.
- Enhanced Aesthetics: Create a beautiful space that reflects your personal style.
| Step | Task Description |
|---|---|
| 1 | Assess Your Needs and Set Goals |
| 2 | Establish a Budget |
| 3 | Hire the Right Professionals |
| 4 | Plan Your Layout and Design |
| 5 | Select Materials and Finishes |
| 6 | Prepare for Construction |
| 7 | Oversee the Construction Process |
| 8 | Final Touches and Inspections |
➤ Step 1: Assess Your Needs and Set Goals
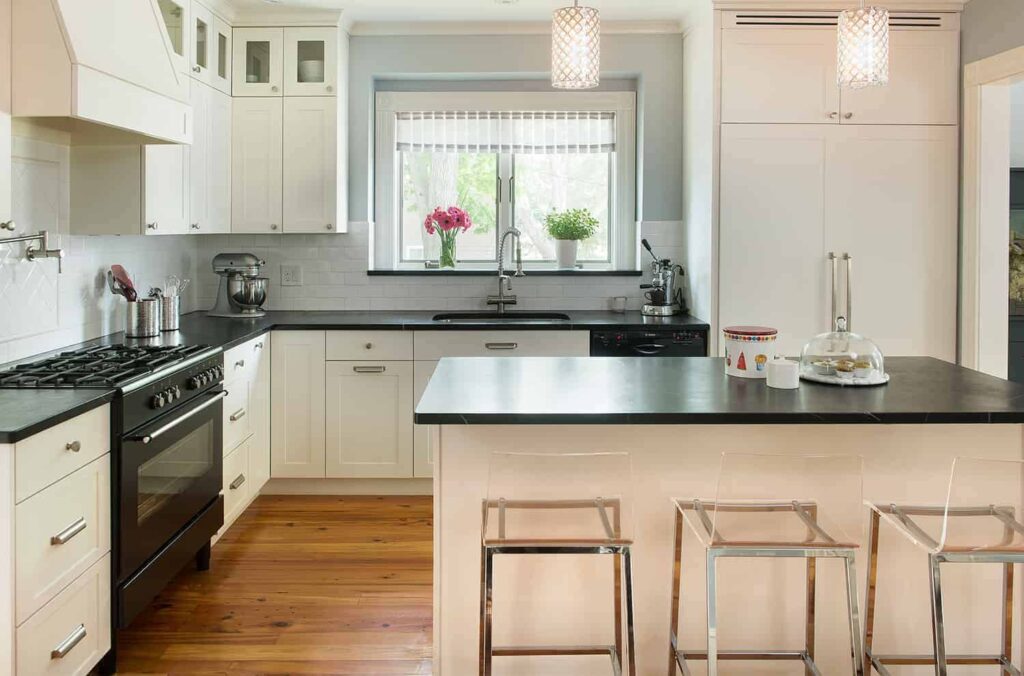
❖ Determine Your Needs
Before diving into your Chicago kitchen remodeling project, take time to assess what you need from your new kitchen. Consider:
- Current Layout Issues: Identify what doesn’t work in your current kitchen layout, such as awkward spacing or insufficient storage.
- Storage Requirements: Think about how much storage space you need for cookware, pantry items, and other essentials.
- Appliance Upgrades: Determine if your appliances need an upgrade to more modern, efficient models.
- Lifestyle Needs: Consider how you use your kitchen and what improvements will enhance your daily life, whether it’s for cooking elaborate meals or hosting gatherings.
❖ Set Clear Goals
Establishing clear goals will help guide your remodel. Are you looking to create a more open layout, increase counter space, or incorporate a kitchen island? Define your priorities to keep the project focused. Your goals might include:
- Maximizing Storage: Incorporate custom cabinetry or pull-out shelves.
- Improving Workflow: Design a layout that enhances efficiency and ease of movement.
- Updating Style: Choose materials and finishes that reflect your personal taste.
➤ Step 2: Establish a Budget
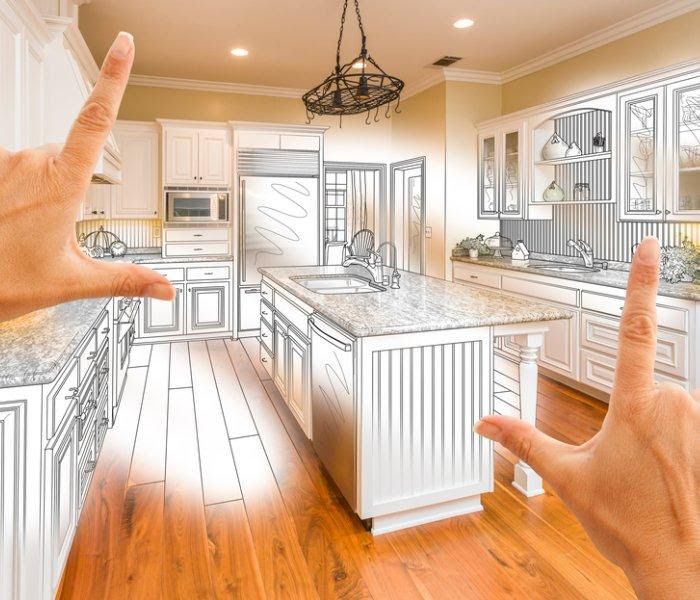
❖ Determine Your Budget Range
Understanding your budget is crucial for your Chicago kitchen remodeling project. Your budget should cover:
- Materials: Cabinets, countertops, flooring, and fixtures.
- Labor Costs: Professional fees for designers, contractors, and installers.
- Contingency Fund: Allocate 10-15% of your budget for unexpected expenses.
❖ Get Quotes and Compare
Request quotes from multiple contractors to get a realistic idea of costs. Compare these quotes to ensure you’re getting the best value for your money. Consider factors like:
- Experience and Expertise: Choose contractors with a strong portfolio and positive reviews.
- Detailed Estimates: Ensure quotes are itemized to understand where your money is going.
- Contract Terms: Review the terms and conditions, including timelines and payment schedules.
➤ Step 3: Hire the Right Professionals
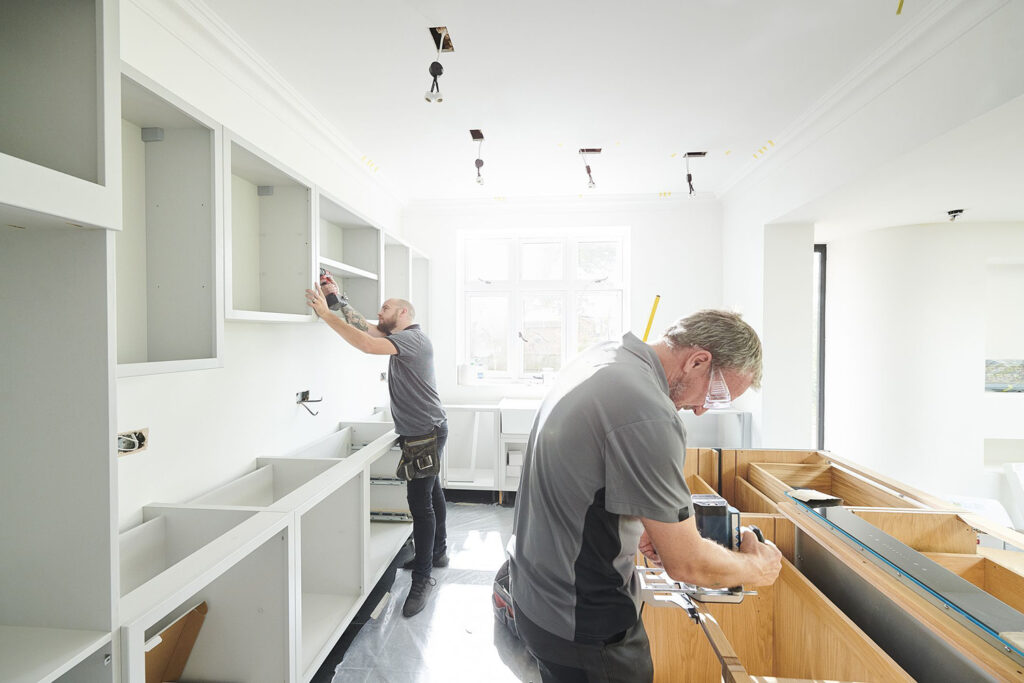
❖ Choose a Reputable Contractor
Selecting the right contractor is vital for a successful remodel. Look for a contractor with:
- Experience: In Chicago kitchen remodeling projects, specifically.
- References: Positive testimonials from previous clients.
- Licenses and Insurance: Proper credentials to protect your investment.
❖ Collaborate with a Designer
Working with a kitchen designer can bring your vision to life. A designer will help you:
- Optimize Layout: Create a functional and aesthetically pleasing layout.
- Select Materials: Choose the best materials for durability and style.
- Plan Lighting: Design effective and attractive lighting solutions.
❖ Conduct Interviews
Interview potential contractors and designers to find the right fit for your project. Ask about their process, timelines, and how they handle unexpected issues. This will give you insight into their professionalism and communication style.
➤ Step 4: Plan Your Layout and Design
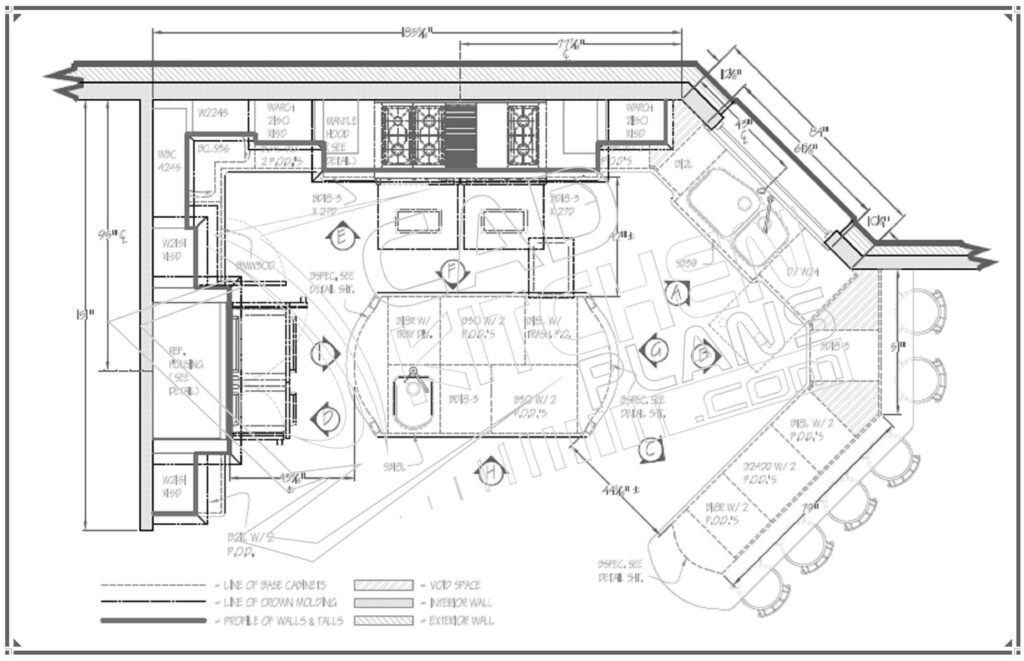
❖ Consider Different Layouts
The layout of your kitchen will significantly impact its functionality. Popular layouts include:
- L-Shaped: Ideal for open spaces, providing ample counter space and flexibility.
- U-Shaped: Great for large families, offering maximum storage and work areas.
- Galley: Efficient for smaller spaces, with parallel counters for easy workflow.
- Island: Adds extra counter space and can serve as a focal point for social gatherings.
❖ Choose Your Style
Decide on a design style that suits your taste and home’s architecture. Popular styles include:
- Modern: Sleek lines, minimalistic, and contemporary.
- Traditional: Classic elements, warm colors, and ornate details.
- Transitional: A blend of modern and traditional, offering a timeless look.
Create a Functional Layout
A functional layout is essential for an efficient kitchen. Consider the following tips:
- Work Triangle: Ensure the sink, stove, and refrigerator form a triangle to optimize movement.
- Counter Space: Provide ample counter space for meal prep, cooking, and entertaining.
- Storage Solutions: Incorporate clever storage solutions like pull-out shelves and vertical cabinets.
➤ Step 5: Select Materials and Finishes
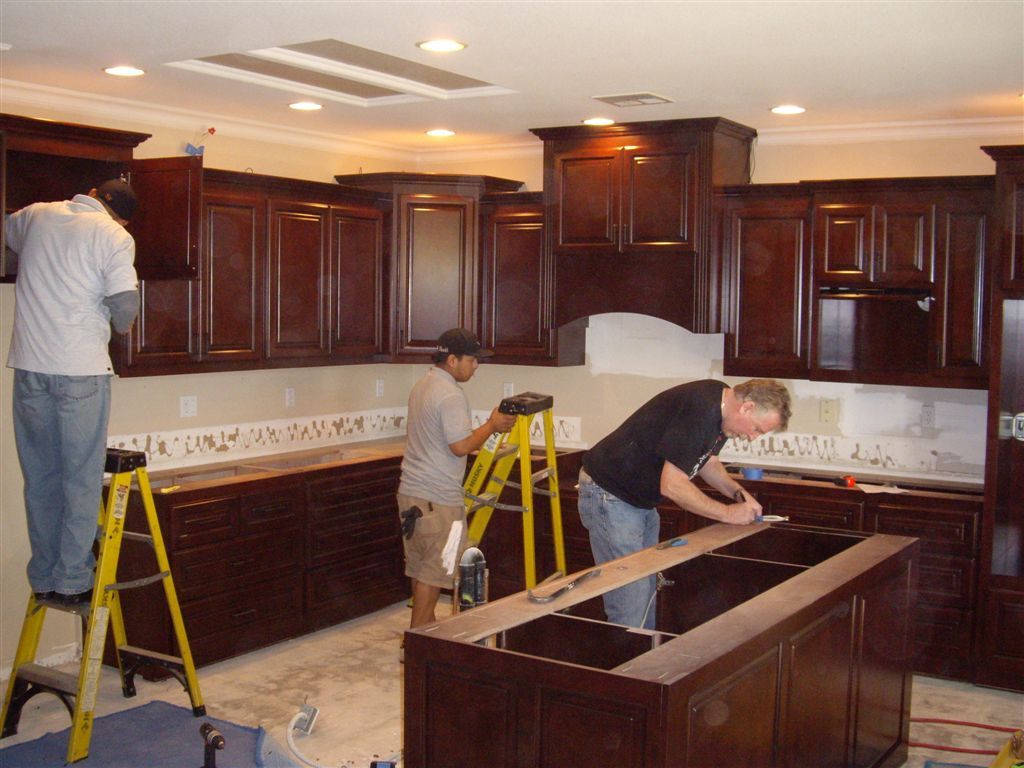
❖ Cabinets and Storage
Cabinets are a major component of your kitchen’s look and functionality. Consider:
- Custom vs. Stock Cabinets: Custom cabinets offer tailored solutions, while stock cabinets are more budget-friendly.
- Materials: Wood, laminate, and metal each offer different aesthetics and durability.
- Storage Solutions: Pull-out shelves, lazy Susans, and built-in organizers can maximize space.
❖ Countertops
Choose countertops that balance style and practicality. Options include:
- Granite: Durable and heat-resistant, with unique patterns.
- Quartz: Low maintenance and available in various colors.
- Marble: Luxurious and elegant but requires more care.
- Butcher Block: Warm and inviting, ideal for food preparation.
❖ Backsplash and Wall Treatments
The backsplash and wall treatments add character and protect your walls from splashes and stains. Consider:
- Tile Backsplash: Available in various designs, colors, and patterns.
- Glass Backsplash: Sleek and easy to clean.
- Stone Backsplash: Adds a natural, rustic feel to your kitchen.
- Paint or Wallpaper: Choose moisture-resistant options for durability.
➤ Step 6: Prepare for Construction
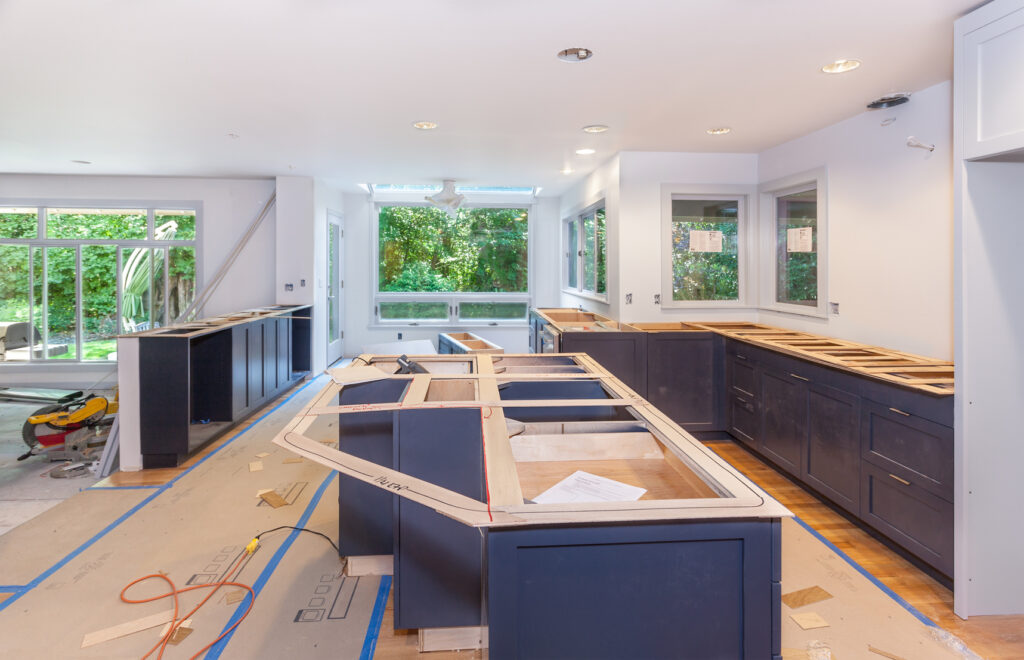
❖ Clear the Space
Before construction begins, empty your kitchen and remove any items that could be damaged or interfere with the work. This includes:
- Appliances: Disconnect and move your refrigerator, stove, and other appliances.
- Cabinets and Shelves: Empty all cabinets and shelves to prevent dust and debris accumulation.
- Personal Items: Remove any decor, plants, or other personal items.
❖ Set Up a Temporary Kitchen
Create a temporary kitchen in another part of your home. Stock it with essential appliances like a microwave, toaster, and mini-fridge to maintain some normalcy during the remodel. Consider:
- Location: Choose a space close to a sink for easy access to water.
- Essentials: Set up a small table for meal prep and a storage area for utensils and dishes.
- Convenience: Keep frequently used items easily accessible to minimize disruptions.
➤ Step 7: Oversee the Construction Process

❖ Stay Involved
Regularly check in with your contractor to ensure the project stays on track. Address any issues promptly to avoid delays. Key aspects to monitor include:
- Timeline: Ensure the project is progressing according to the agreed-upon schedule.
- Quality: Inspect the quality of work and materials used.
- Communication: Maintain open lines of communication with your contractor to address any concerns.
❖ Manage Changes
Be prepared for unexpected changes and decisions during the remodel. Flexibility will help keep the project moving smoothly. Common changes might include:
- Material Availability: Substituting materials if the original choice is unavailable.
- Design Adjustments: Making adjustments to the design based on on-site discoveries.
- Budget Revisions: Addressing any unforeseen costs that arise during construction.
➤ Step 8: Final Touches and Inspections
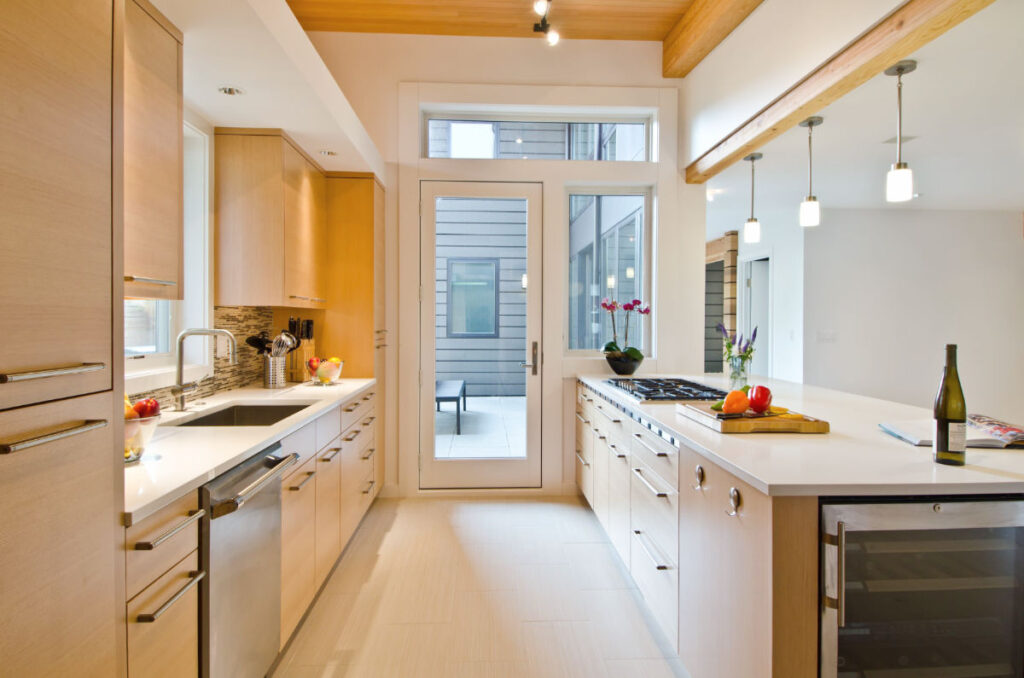
❖ Inspect the Work
Once construction is complete, thoroughly inspect the work with your contractor. Ensure all aspects meet your standards and address any concerns. Key areas to check include:
- Finishes: Ensure all surfaces, edges, and corners are finished to your satisfaction.
- Functionality: Test all appliances, fixtures, and storage solutions to ensure they work properly.
- Cleanliness: Verify that the work area is clean and free of construction debris.
❖ Add Personal Touches
Incorporate personal touches like decor, artwork, and accessories to make your kitchen feel complete and uniquely yours. Consider:
- Decorative Elements: Add artwork, plants, and decorative items that reflect your style.
- Textiles: Incorporate rugs, curtains, and towels to add warmth and color.
- Organization: Use stylish storage containers and organizers to keep your kitchen tidy and functional.
Read it also:- 10 KITCHEN REMODEL IDEAS TO ENHANCE BEAUTY AND FUNCTIONALITY
FAQs About Chicago Kitchen Remodeling
1. How long does a kitchen remodel take?
A kitchen remodel typically takes 6-12 weeks, depending on the complexity of the project.
2. How much does a kitchen remodel cost in Chicago?
The cost varies widely based on the scope and materials used but expect to spend between $20,000 and $50,000 for a mid-range remodel.
3. Can I live in my house during the remodel?
Yes, but it may be challenging. Setting up a temporary kitchen can help manage day-to-day activities.
4. What are the latest trends in kitchen design?
Popular trends include smart appliances, sustainable materials, and open shelving.
Contact Us
Ready to start your Chicago kitchen remodeling project? Contact Chicago Kitchen Renovations today to schedule a consultation. Call us at (708) 289-5325, and let’s create the kitchen of your dreams! Our team of experienced professionals is here to guide you through every step of the process, ensuring a smooth and successful remodel. We invite you to check out our Google My Business (GMB) profile Don’t wait—your dream kitchen is just a phone call away!
