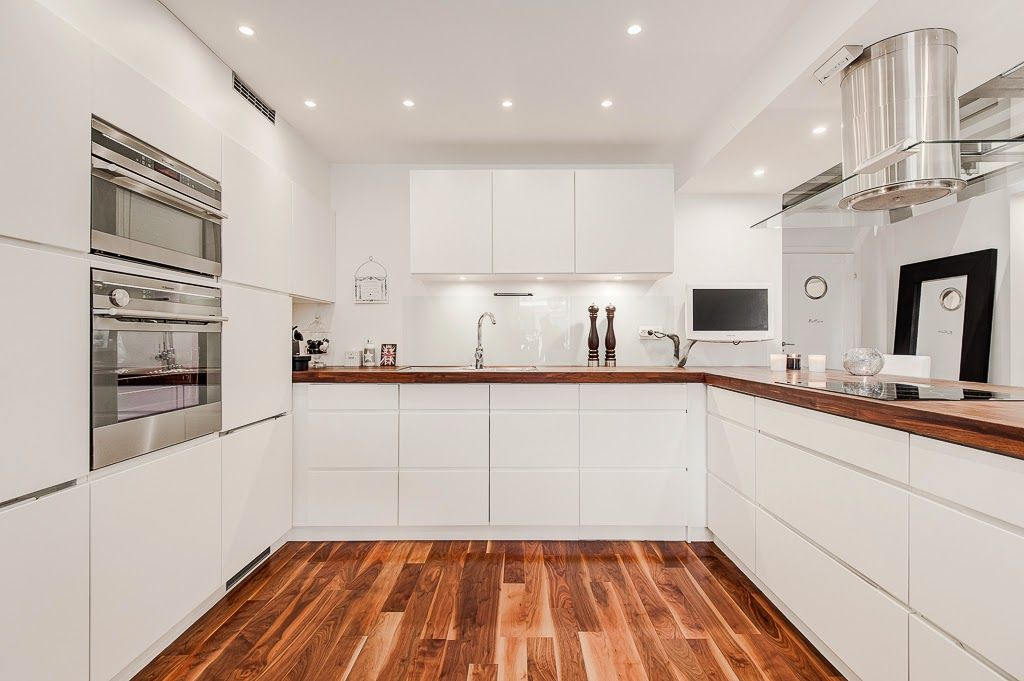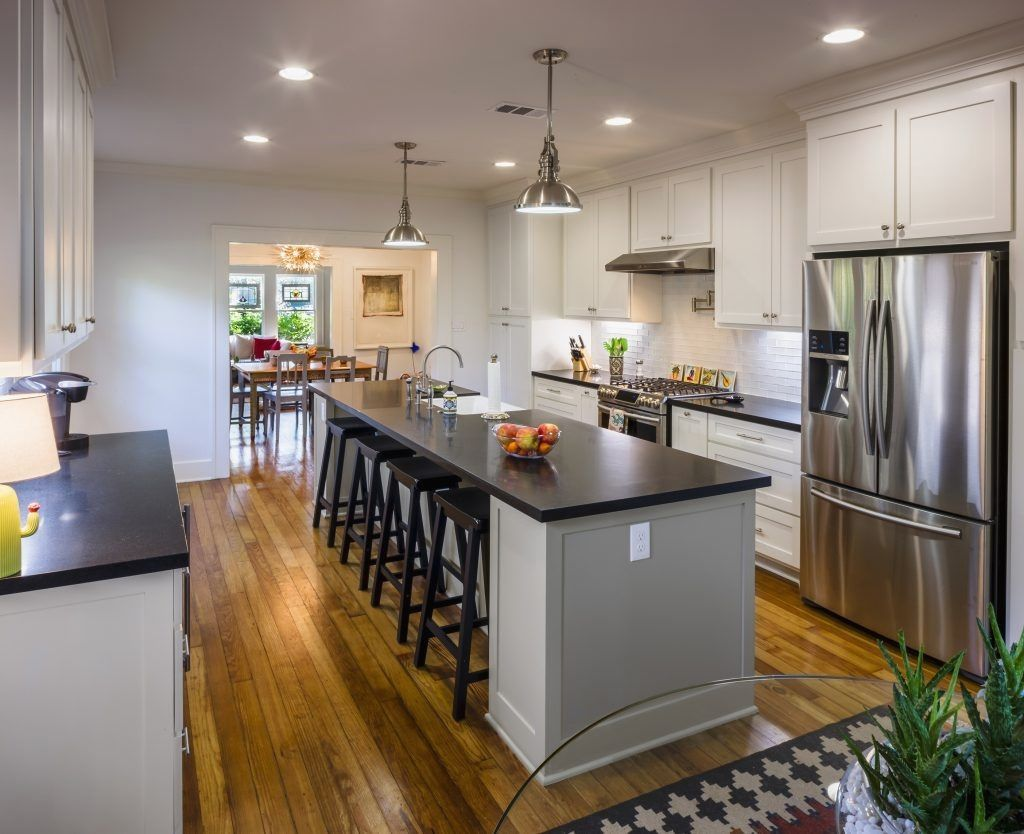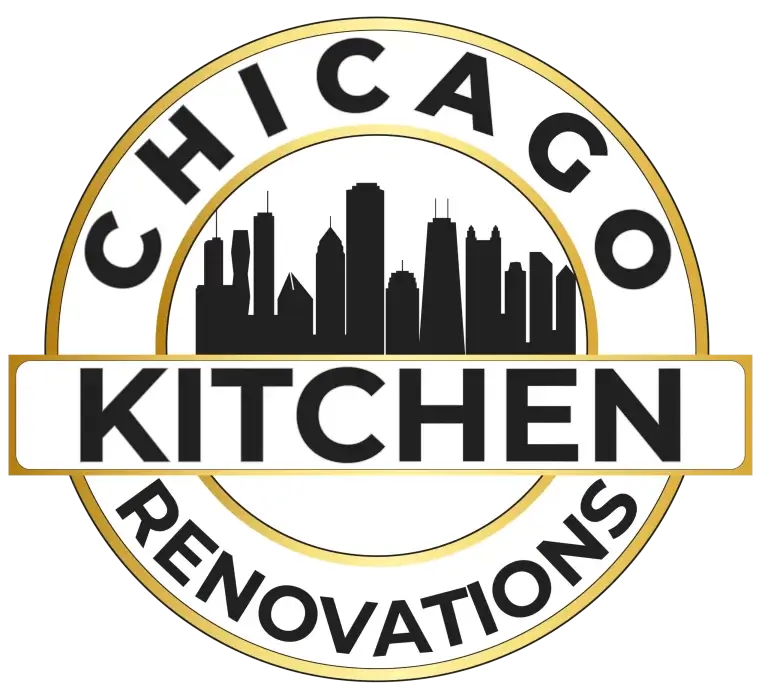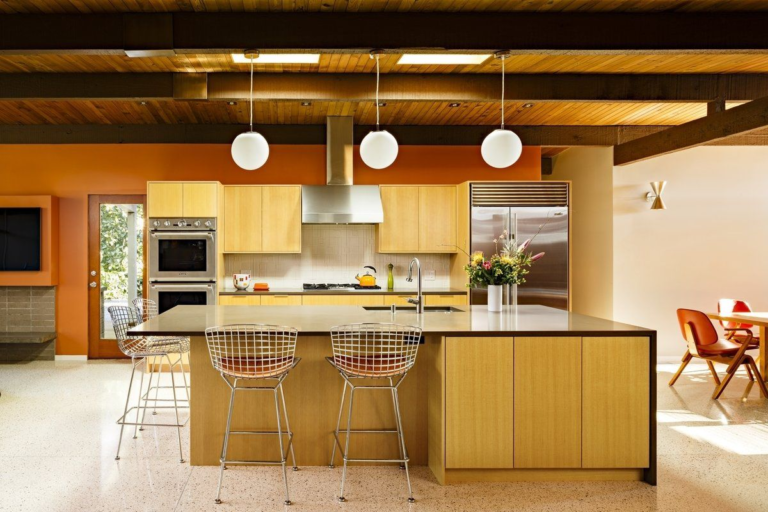Embarking on a kitchen renovation is a significant home improvement project that can transform one of the most important spaces in your home. A kitchen renovation can be a blend of excitement and challenge, providing an opportunity to create a more functional and visually appealing environment. From modernizing outdated elements to enhancing the overall layout, every detail plays a crucial role in achieving the kitchen of your dreams. In this blog, we’ll guide you through the essential steps to help you design a kitchen renovation that meets your unique needs and preferences.
Understanding Your Kitchen Renovation Needs
Before diving into the design process, take the time to assess your specific needs and goals for the kitchen renovation. Consider how you currently use your kitchen and identify any limitations or areas that require improvement. Do you need more counter space for meal preparation? Are you lacking sufficient storage for cookware and utensils? Or perhaps, you want to create a more open and inviting space for entertaining guests.
Begin by listing your must-haves and desires. This will help prioritize the elements of the renovation and ensure that your new kitchen aligns with your lifestyle. Consulting with a kitchen renovation specialist can provide valuable insights and ideas tailored to your specific needs.
Setting a Realistic Budget for Your Kitchen Renovation
A successful kitchen renovation starts with a realistic budget. Determine how much you’re willing to spend on the project, factoring in the cost of materials, labor, and any unexpected expenses that may arise. It’s essential to strike a balance between your budget and your renovation goals to avoid overspending while still achieving your desired results.
Consider these factors when setting your budget:
- Material Costs: The price of materials, such as cabinets, countertops, and flooring, can vary significantly. Choose materials that offer a balance between quality and affordability.
- Labor Costs: Professional installation is a significant part of your budget. Research local contractors and request quotes to find a reputable service that fits your financial plan.
- Contingency Fund: Set aside at least 10-15% of your budget for unexpected costs or changes during the renovation.
To maximize your budget, explore cost-saving strategies, such as:
- Refacing cabinets instead of replacing them entirely.
- Opting for mid-range materials that are both durable and visually appealing.
- Investing in energy-efficient appliances to reduce long-term utility costs.
Choosing the Ideal Kitchen Layout
Selecting the right layout is a crucial aspect of your kitchen renovation. The layout determines the overall flow and functionality of the space. Consider the size and shape of your kitchen, as well as your cooking and dining habits, when deciding on a layout. Here are some popular kitchen layouts to consider:
- Galley Kitchen: This layout features two parallel countertops with a central walkway, maximizing efficiency in small spaces.
- L-Shaped Kitchen: Ideal for open-concept homes, the L-shaped layout provides ample counter space and allows for easy movement between cooking zones.
- U-Shaped Kitchen: Offers abundant storage and workspace, perfect for larger kitchens where multiple people may be cooking at the same time.
- Island Kitchen: An island can add extra prep space, storage, and seating, creating a multifunctional area that serves as a hub for cooking, dining, and socializing.
Choose a layout that complements your home’s architecture and suits your family’s lifestyle.
Selecting High-Quality Materials and Finishes
The materials and finishes you select play a significant role in defining the style and durability of your kitchen. When choosing countertops, cabinetry, flooring, and backsplash materials, focus on the following:
- Durability: Opt for materials that can withstand daily use and are resistant to stains, scratches, and heat. Quartz, granite, and solid surface countertops offer great durability and a wide range of design options.
- Maintenance: Select materials that are easy to clean and maintain, such as tile or vinyl flooring, which are both practical and attractive.
- Style: Align your material choices with your design vision. For a modern kitchen, consider sleek, minimalistic cabinets and a neutral color palette. For a more traditional look, opt for wood cabinetry and classic stone countertops.
When selecting finishes, think about how different elements will work together to create a cohesive look. Mixing metals, such as brass handles with stainless steel appliances, can add visual interest while maintaining harmony in the overall design.

Choosing the Right Appliances for Your Kitchen
Investing in the right appliances is essential for both the functionality and energy efficiency of your kitchen renovation. When selecting appliances, consider their size, placement, and features. Modern appliances offer a range of options, including smart technology, which can enhance your kitchen’s convenience and energy efficiency.
Key Appliances to Consider:
- Refrigerator: Choose a size and style that suits your family’s needs, whether it’s a French door, side-by-side, or a built-in model.
- Oven and Stove: Decide between gas or electric ranges, or consider a dual-fuel range for the best of both worlds.
- Dishwasher: Look for energy-efficient models that have quiet operation features.
- Microwave: Built-in microwaves save counter space and create a seamless look.
Placement is also critical. Ensure appliances are positioned in a way that complements your kitchen workflow, such as keeping the refrigerator near the prep area and the dishwasher close to the sink.
Designing an Effective Lighting Plan
Lighting is a vital component of any kitchen renovation, affecting both functionality and ambiance. A well-lit kitchen has layers of light, including ambient, task, and accent lighting. Here’s how to effectively plan your kitchen lighting:
- Ambient Lighting: Provides overall illumination. Ceiling fixtures or recessed lights are great options for general lighting.
- Task Lighting: Focuses on specific work areas, such as under-cabinet lighting for countertops and pendant lights over the island.
- Accent Lighting: Adds visual interest and highlights design elements, such as inside glass-front cabinets or over open shelving.
A combination of these lighting types will enhance both the functionality and aesthetic appeal of your kitchen.
Maximizing Storage Solutions
Efficient storage is crucial for a well-organized kitchen. Consider innovative storage solutions that maximize space and enhance accessibility:
- Pull-Out Drawers: Ideal for pots, pans, and small appliances.
- Corner Cabinets with Lazy Susans: Utilize corner spaces effectively.
- Vertical Storage: Use tall cabinets or open shelving to take advantage of vertical space.
By incorporating these solutions, you’ll create a clutter-free environment that is easy to navigate and keeps everything within reach.
Designing for Safety and Accessibility
When planning your kitchen renovation, safety and accessibility should be key considerations, especially for families with children, elderly members, or those with disabilities. Here are some features to ensure a safe and accessible kitchen:
- Non-Slip Flooring: Choose flooring materials that provide good traction, such as textured tiles or vinyl.
- Wide Walkways: Ensure aisles are at least 36 inches wide to accommodate movement.
- Easy-to-Use Hardware: Opt for lever-style handles and pull-out drawers for ease of access.
These elements will not only make your kitchen safer but also more comfortable and user-friendly for everyone.
Personalizing Your Kitchen Space
Your kitchen is a reflection of your personality and style. Adding unique, personal touches will make your kitchen renovation truly yours. Consider elements such as:
- Custom Cabinetry: Create custom cabinets that suit your storage needs and design vision.
- Statement Backsplash: Choose a bold or unique backsplash design to add character.
- Decorative Accessories: Use plants, artwork, and lighting fixtures to personalize your space.
These personalized touches will add warmth and uniqueness to your kitchen, making it feel like an extension of yourself.

Creating a Detailed Timeline for Your Kitchen Renovation
A well-planned timeline is essential to ensure your kitchen renovation runs smoothly. Break down the renovation into phases, such as demolition, plumbing and electrical work, cabinetry installation, and final touches. Discuss the timeline with your contractor to avoid any misunderstandings and allow for some flexibility to accommodate unexpected delays.
Essential Steps in a Kitchen Renovation
| Step | Description |
|---|---|
| Identify Needs | Determine how you use your kitchen and prioritize changes to meet those needs. |
| Set a Realistic Budget | Establish a budget that includes materials, labor, and a contingency for unexpected costs. |
| Choose the Ideal Layout | Select a layout that enhances functionality and suits your space and lifestyle. |
| Select Quality Materials | Pick durable, easy-to-maintain materials that align with your design preferences. |
| Choose Right Appliances | Opt for energy-efficient appliances that offer the features you need. |
| Design an Effective Lighting | Use a mix of ambient, task, and accent lighting to enhance functionality and ambiance. |
| Maximize Storage | Implement creative storage solutions for better organization and accessibility. |
| Focus on Safety and Accessibility | Ensure the kitchen is safe and accessible for all household members. |
| Add Personal Touches | Incorporate unique elements that reflect your style and taste. |
| Develop a Detailed Timeline | Plan a timeline that covers all phases of the renovation to keep the project on track. |
Explore Further:–How to Choose the Best Kitchen Remodeler in Lakeview
Contact Us for Your Kitchen Renovation Needs
Are you ready to transform your kitchen? At Chicago Kitchen Renovation, we specialize in creating beautiful, functional kitchens tailored to your unique needs. Our experienced team is dedicated to delivering high-quality craftsmanship and exceptional customer service.
Contact Us:
- Phone: (708) 289 – 5325
- Email: amg@amgproline.com
Visit Our Google My Business Profile
Check out our Google My Business profile to view our latest projects, read client reviews, and learn more about how we can help bring your dream kitchen to life.


